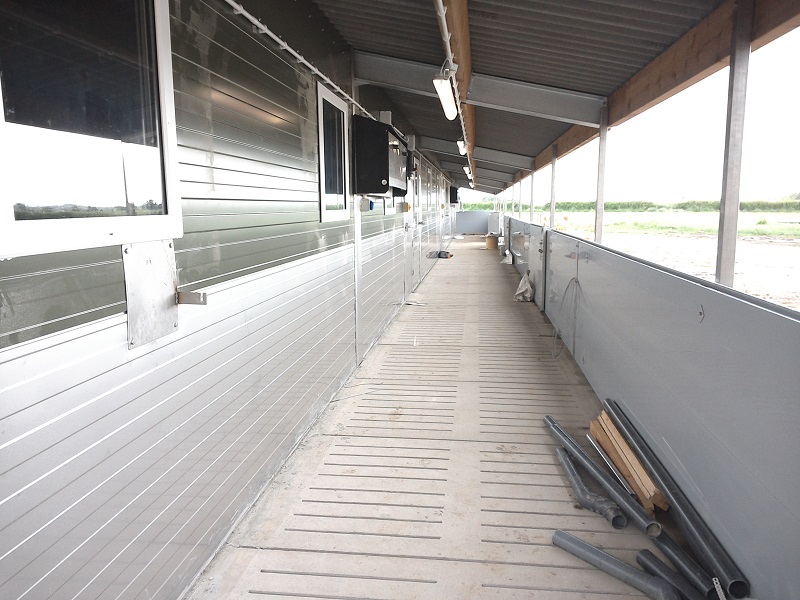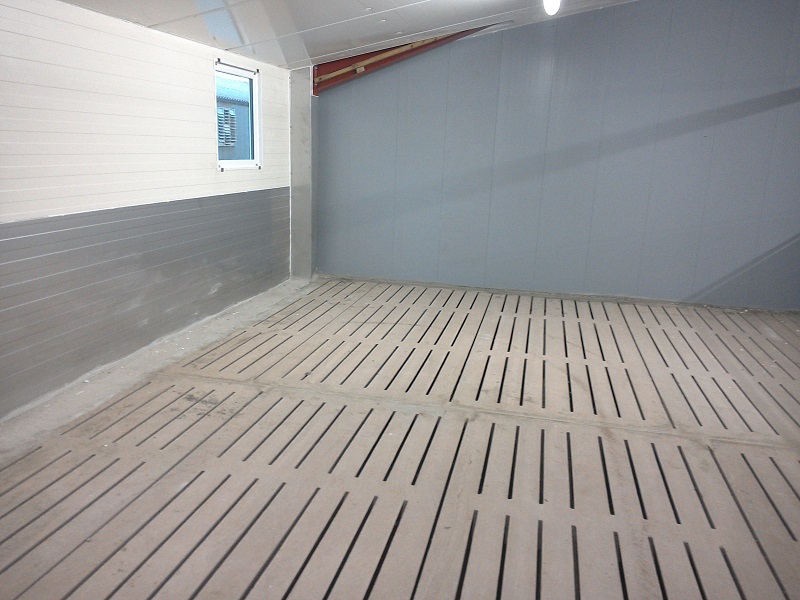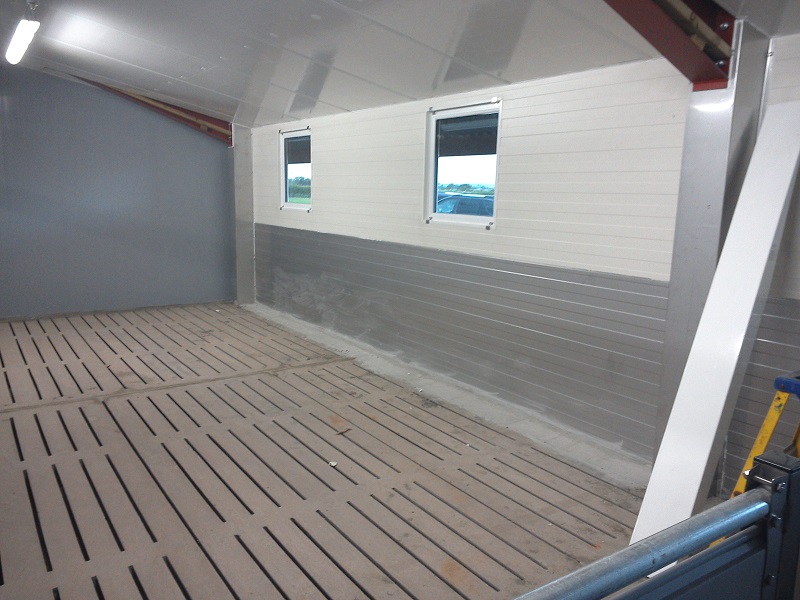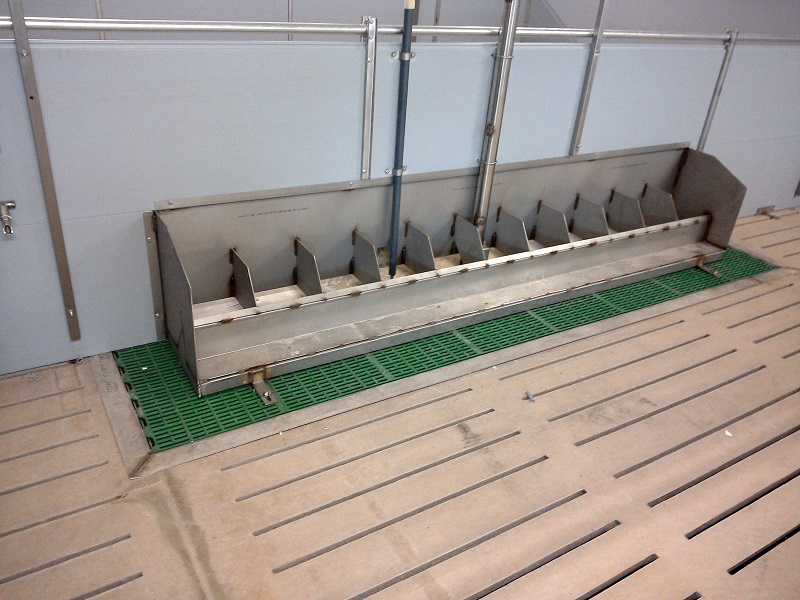[margin margin_top=”60px”][titles text=”RmF0dGVuaW5nJTIwSG91c2UlMjAtJTIwJTNDc3Ryb25nJTNFQ2FzZSUyMFN0dWR5JTNDJTJGc3Ryb25nJTNF” type=”h2″ class=”light less5″ effect=” animated eff-fadeInUp delay-200ms”][margin margin_bottom=”10px”]
[titles text=”JTNDc3Ryb25nJTNFT3V0c2lkZSUzQyUyRnN0cm9uZyUzRSUyMFZpZXc=” type=”h3″ class=”light less5″ effect=” animated eff-fadeInUp delay-200ms”]
[margin margin_top=”20px”]
[margin margin_top=”20px”][titles text=”JTNDc3Ryb25nJTNFSW5zaWRlJTNDJTJGc3Ryb25nJTNFJTIwVmlldw==” type=”h3″ class=”light less5″ effect=” animated eff-fadeInUp delay-200ms”]
[margin margin_top=”20px”]
[margin margin_top=”20px”][titles text=”JTNDc3Ryb25nJTNFRmVlZGluZyUzQyUyRnN0cm9uZyUzRSUyMFRyb3VnaHM=” type=”h3″ class=”light less5″ effect=” animated eff-fadeInUp delay-200ms”]
[margin margin_top=”20px”]
[margin margin_top=”20px”][titles text=”JTNDc3Ryb25nJTNFT3RoZXIlMjBGZWF0dXJlcyUzQyUyRnN0cm9uZyUzRQ==” type=”h3″ class=”light less5″ effect=” animated eff-fadeInUp delay-200ms”]
[margin margin_top=”20px”]
[titles text=”V2FudCUyMHRvJTIwZmluZCUyMG91dCUyMG1vcmUlMjBhYm91dCUyMElyaXNoJTIwRGFpcnklMjBTZXJ2aWNlcyUzRg==” type=”h1″ class=”big2 white light animated eff-fadeInUp delay-150ms”]
Please call us on 057 86 21224 to discuss our previous work and how we can assist you.









